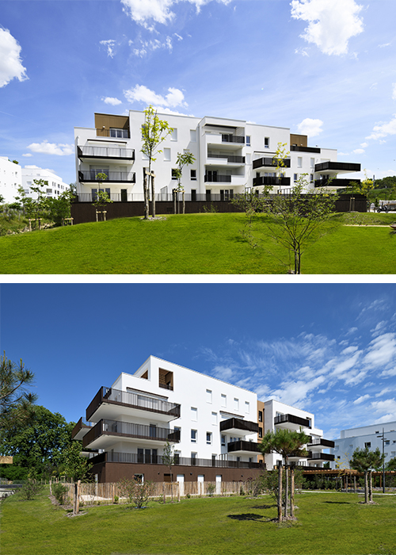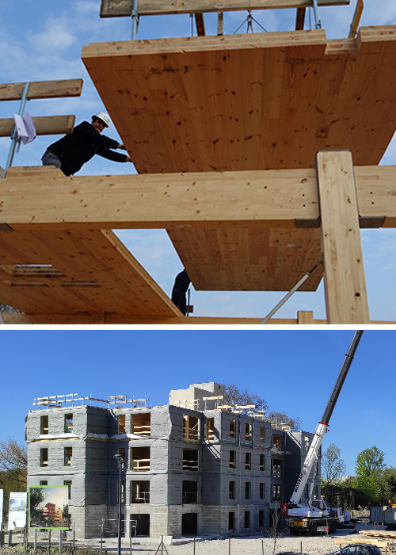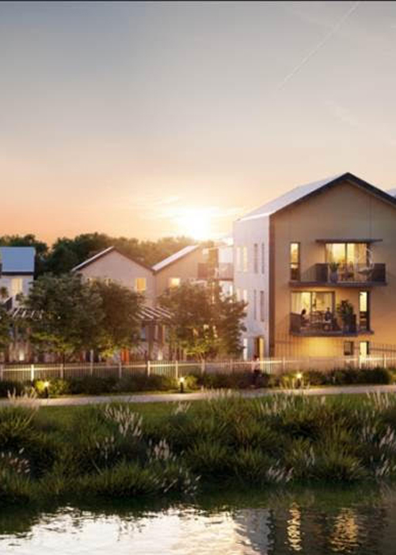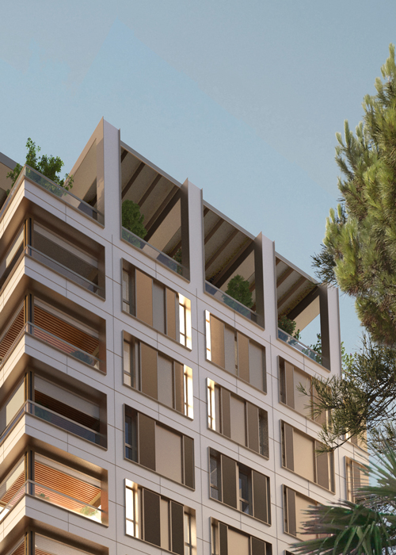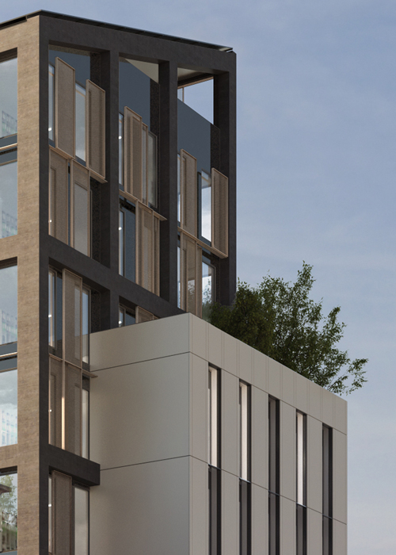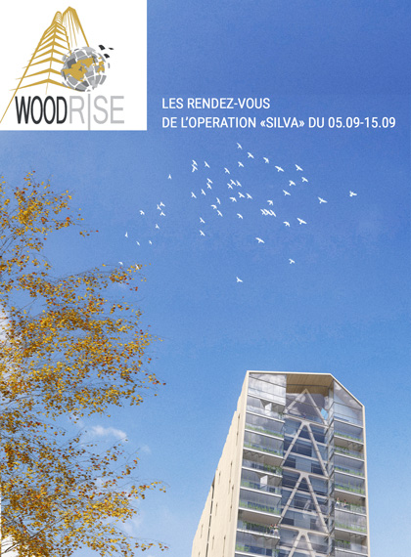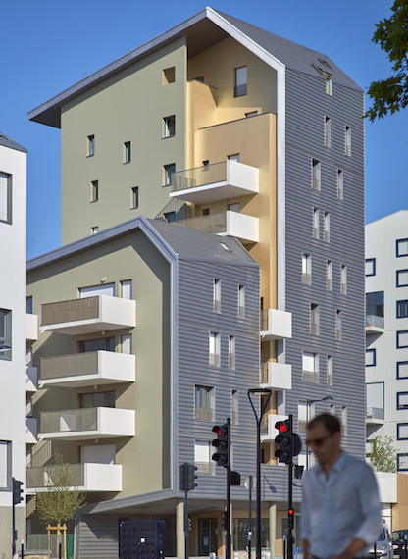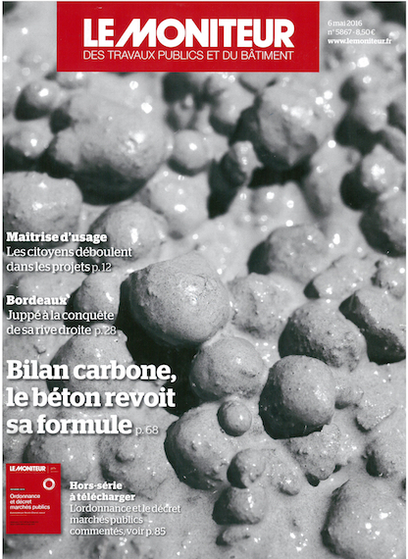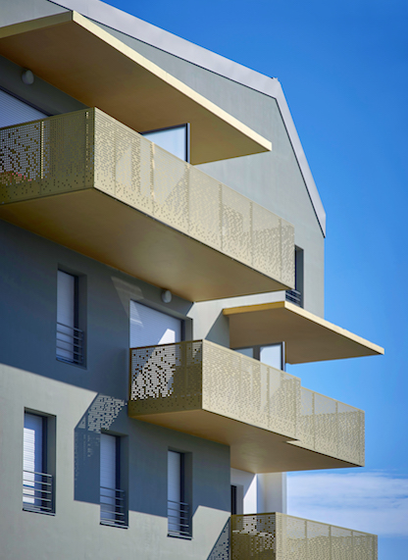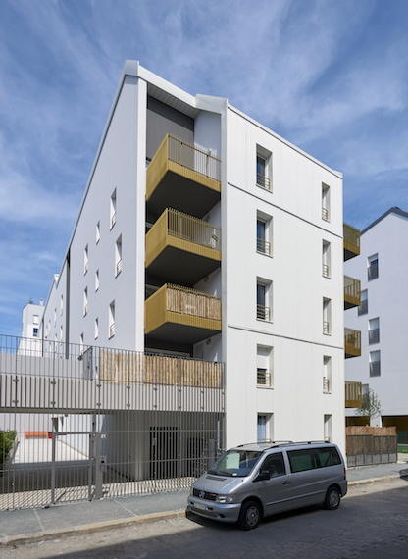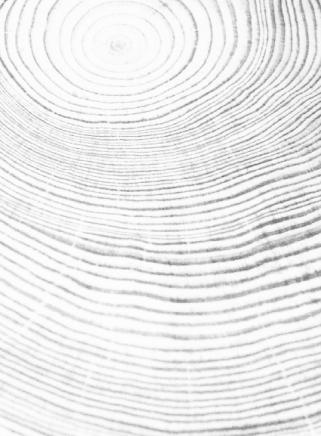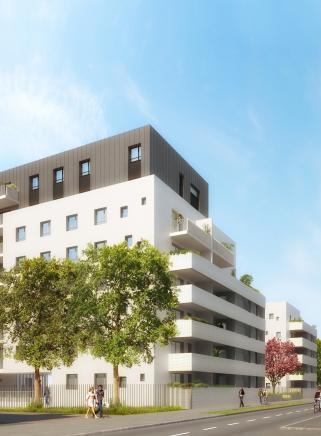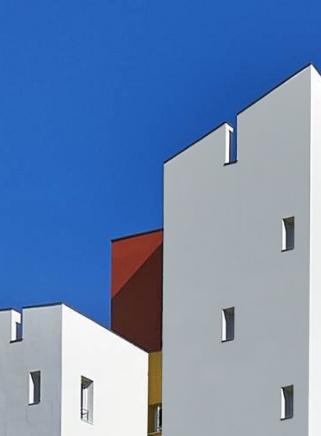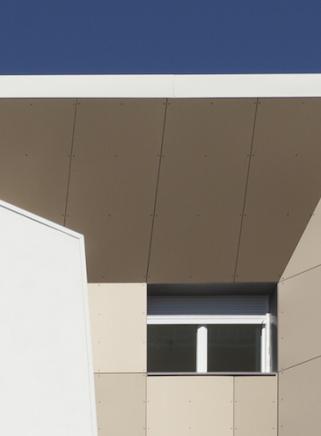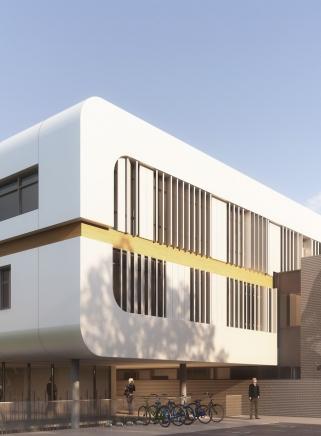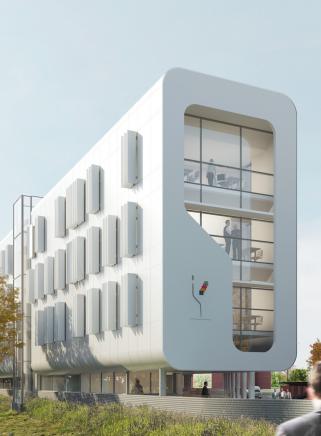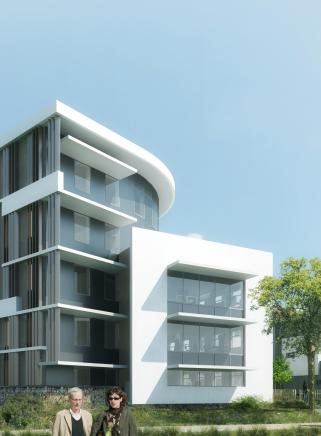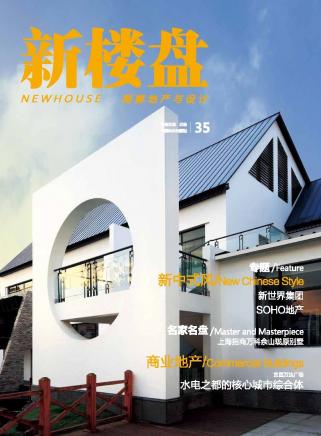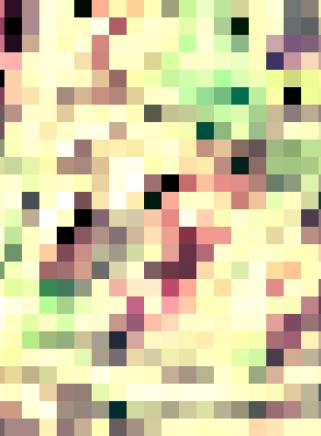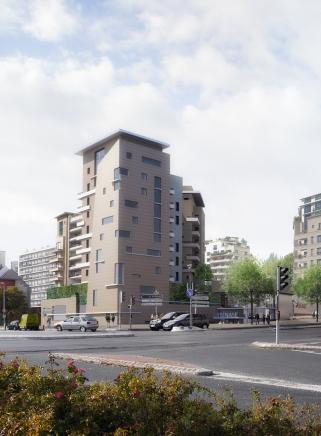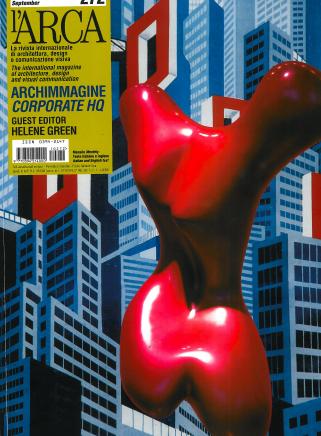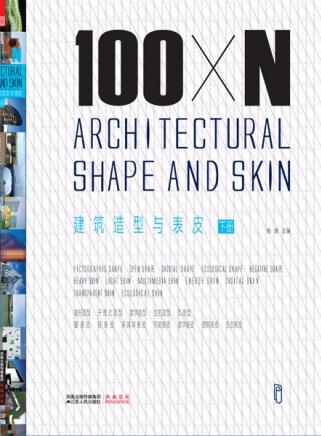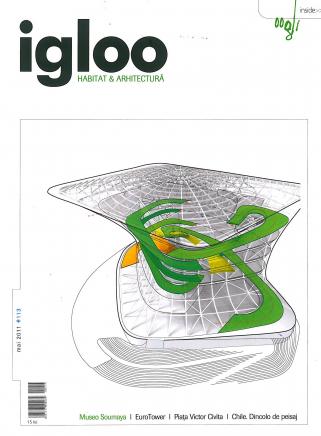The rehabilitation project for the Maurice Thorez housing estate, carried out on an occupied site, is part of a process of reinvesting in the pre-existing neighbourhood. This complex project involves the renovation of 10 buildings comprising 510 housing units over a surface area of more than 30,000 sqm.
The Maurice Thorez housing estate was at the heart of a vast urban requalification project. The aim of this requalification was to develop soft mobility, the enhancement of buildings, and “better living together”.
The rehabilitation project allowed the creation of a central square, a strong element of “social cohesion” in the district. A real “agora”, a place of crossings and exchanges, it will allow the articulation between the Maurice Thorez district and its neighbourhood.
The project is part of a sustainable development approach by obtaining CERQUAL Qualitel Certification environmental certification. To achieve this objective, the 10 buildings have undergone extensive work to improve their energy performance. The renovation of the facades has resulted in a fourfold reduction in greenhouse gas emissions. The green spaces and car parks have also been embellished.





